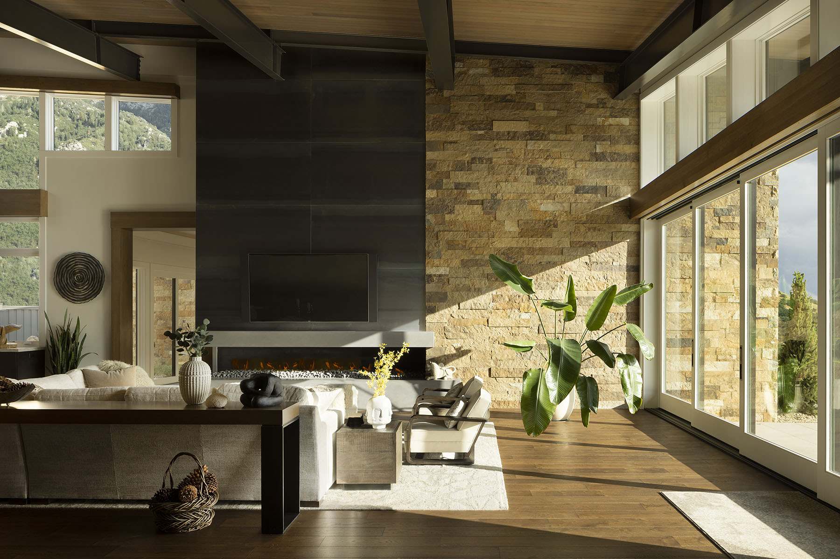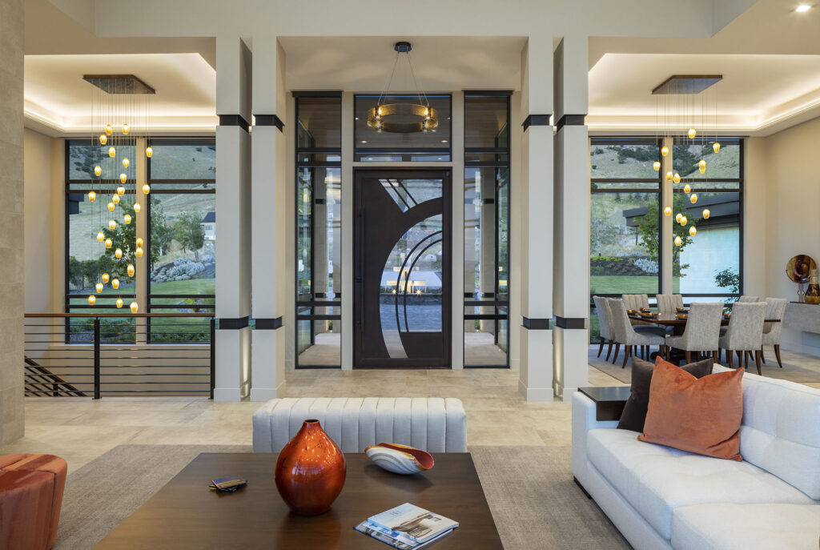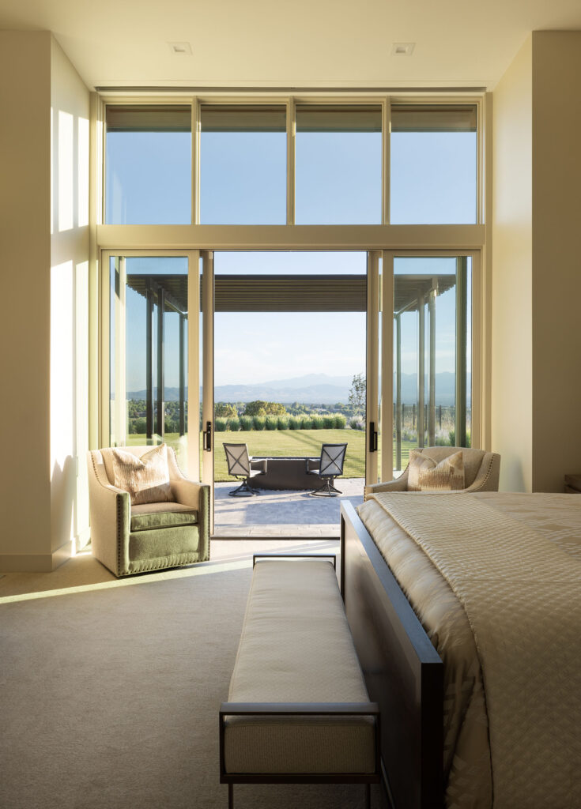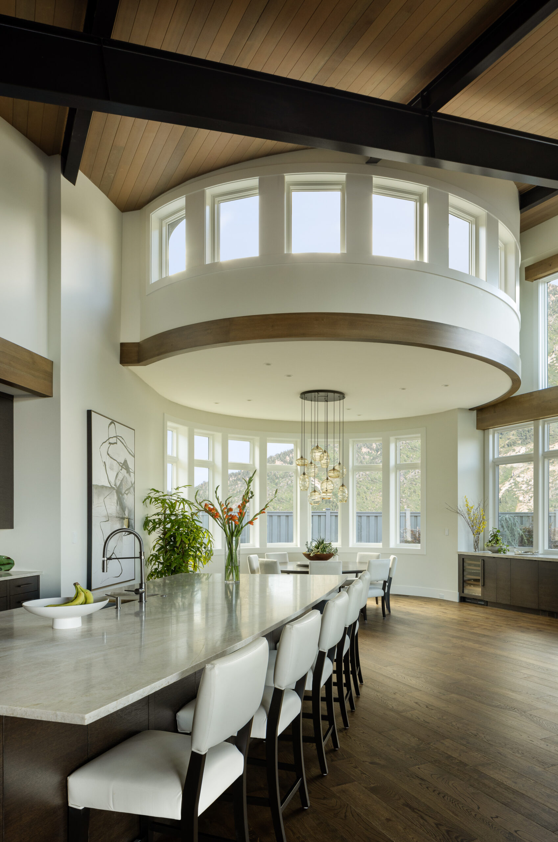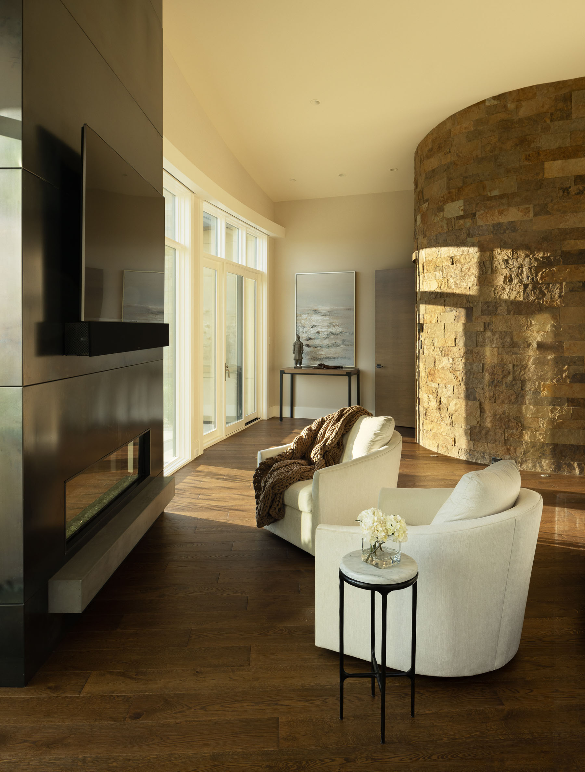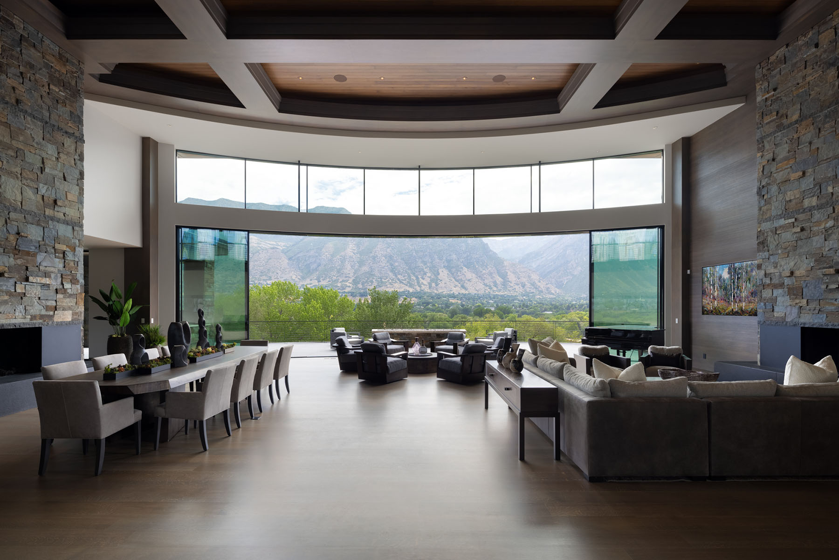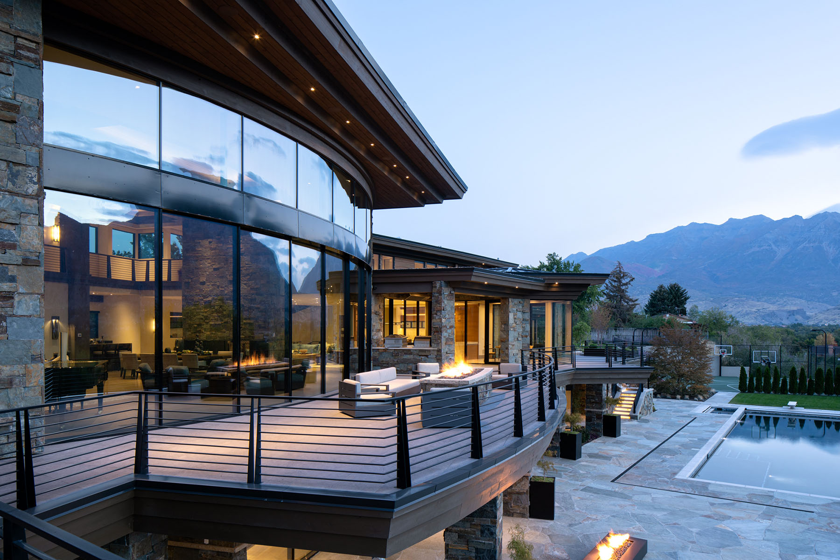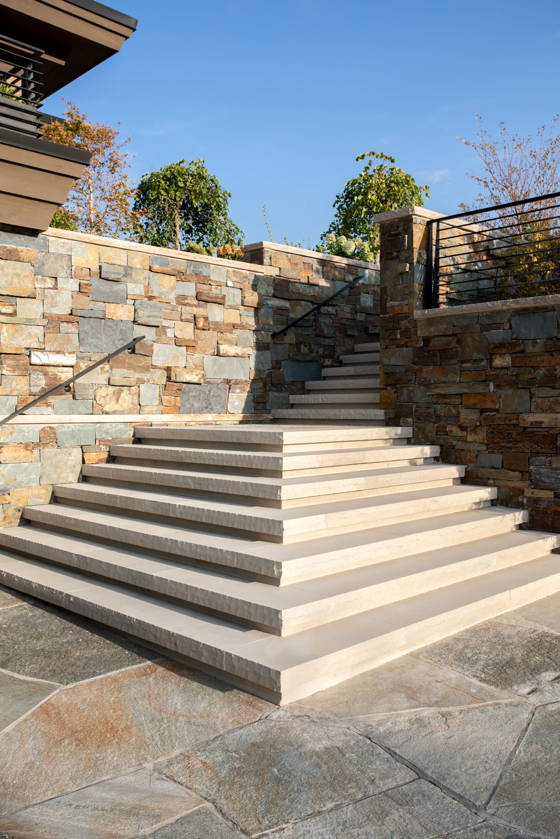OUR process
Schematic Design
Floor Plans
This phase will start with a pre-design meeting to determine needs and wishes.
Schematic Design
Exterior Elevations
Gather information on the style and character of the exterior elevations.
Design
Development
Develop the schematic designs into working floor plans.
Construction Documents
Provide the documentation and technical information to describe all phases of the construction.
From Tim
We are proud of the reputation Highland Group has obtained over the years.
We owe this to being selective with new clients, and by providing them with an extraordinary amount of personal service. This service, combined with our ability to understand the needs of the homeowners, helps to create the home exactly as you want, and ultimately makes designing and building with our services a rewarding experience.
We look forward to meeting with you and starting a long lasting friendship.
Thank you for your consideration,
Tim Furner


